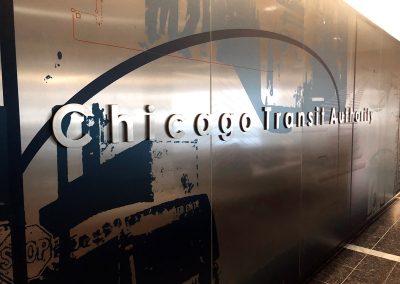CTA Offices
Nia collaborate with OWP/P on the Chicago Transit Authority’s new West Loop offices.
About this Project
In 2006, the Chicago Transit Authority (CTA) acquired a new 300,000+ sf building at 567 W. Lake to move their offices from Chicago’s Merchandise Mart to their current West Loop location. Nia Architects partnered with OWP/P (now a part of Cannon Design) to develop the new workplace and the accompanying mixed-use spaces.
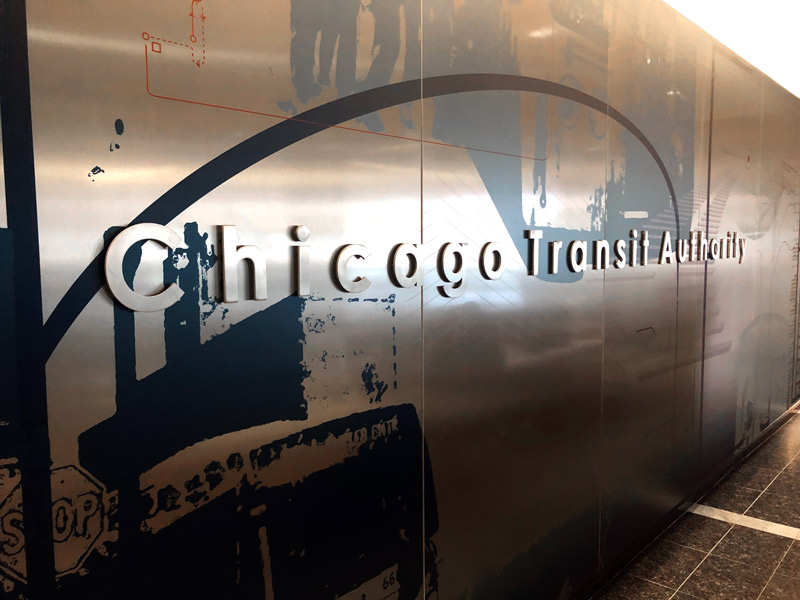
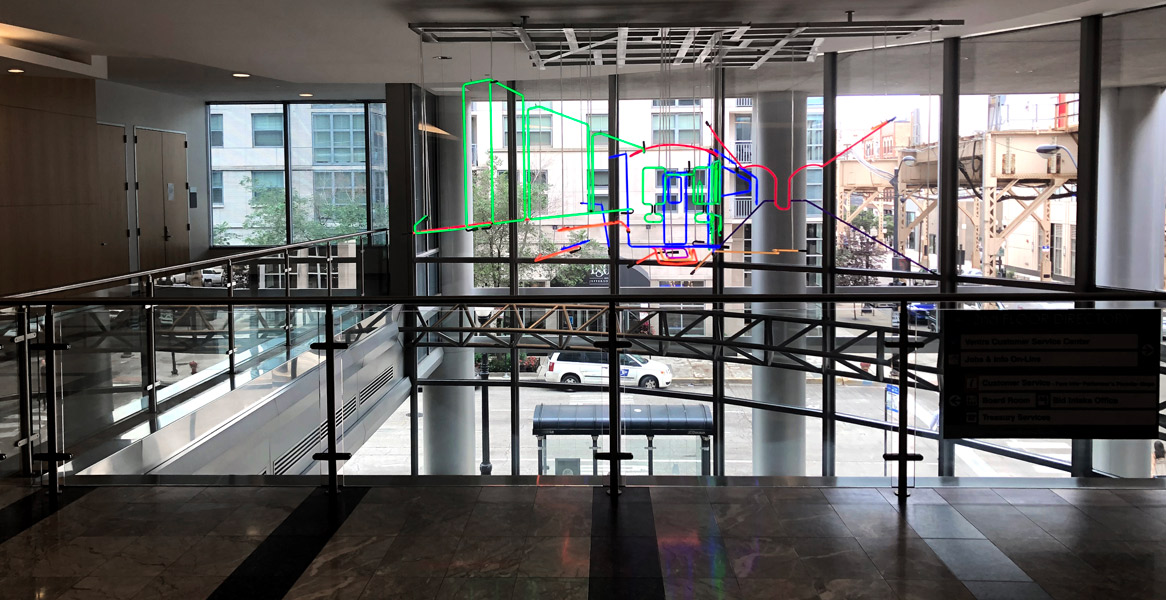
The new twelve-story home of the CTA had retail spaces on the first floor and located semi-public conference and community rooms on the second floor. The ten floors of workplace utilized many environmental, efficiency, and workplace conscious features including an intelligent lighting system, locally-sourced products, and low-e materials. The facility achieved LEED Platinum Certification.
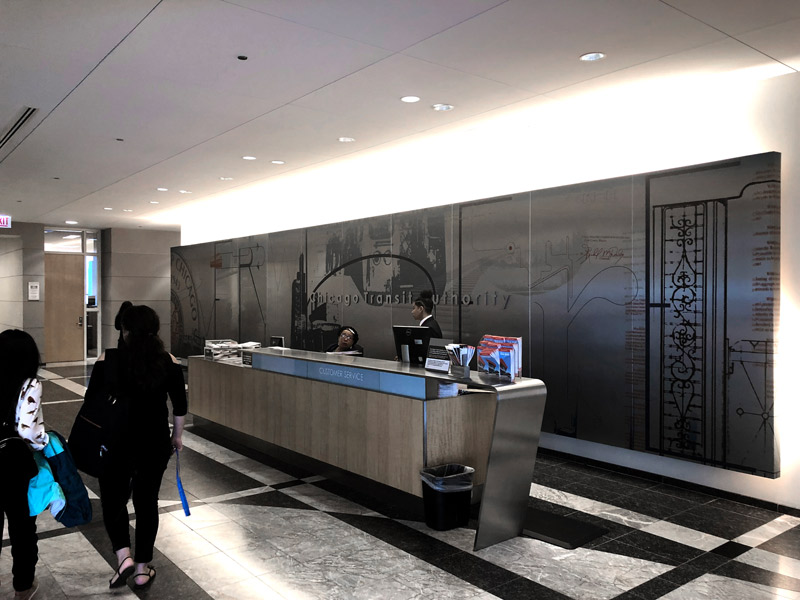
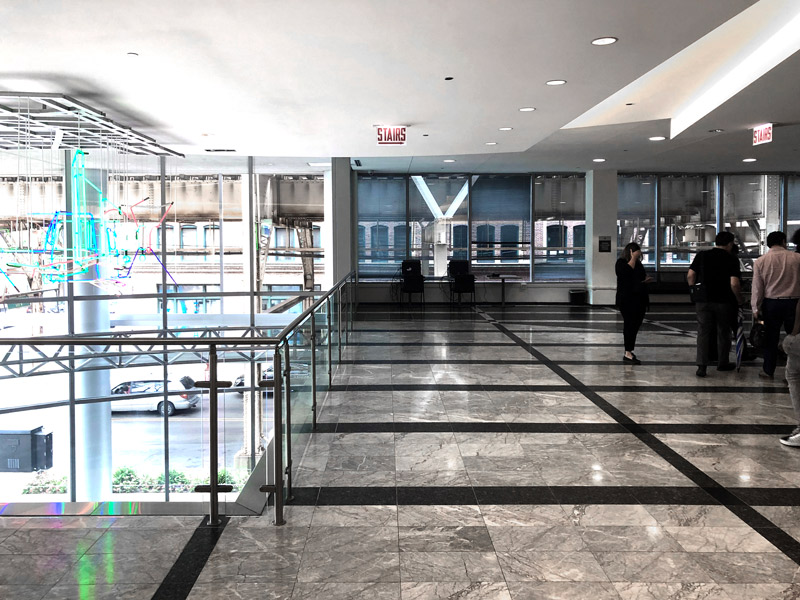
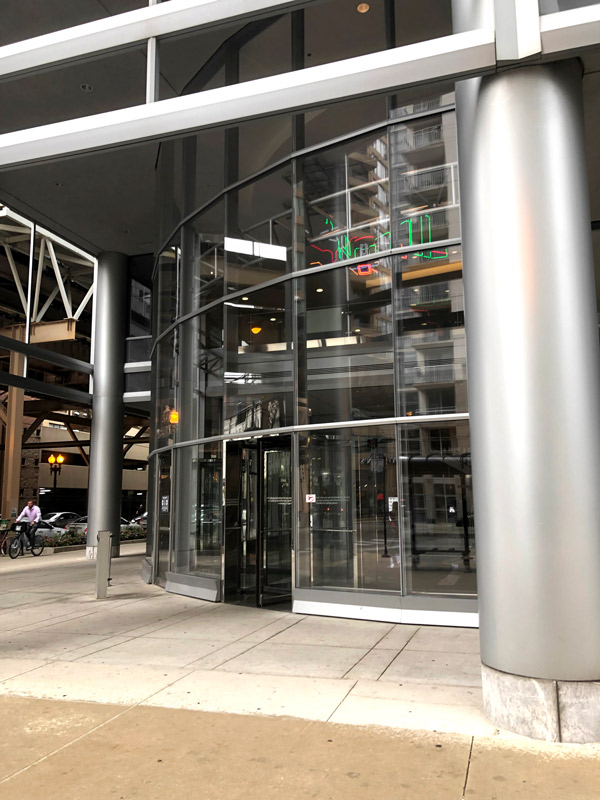
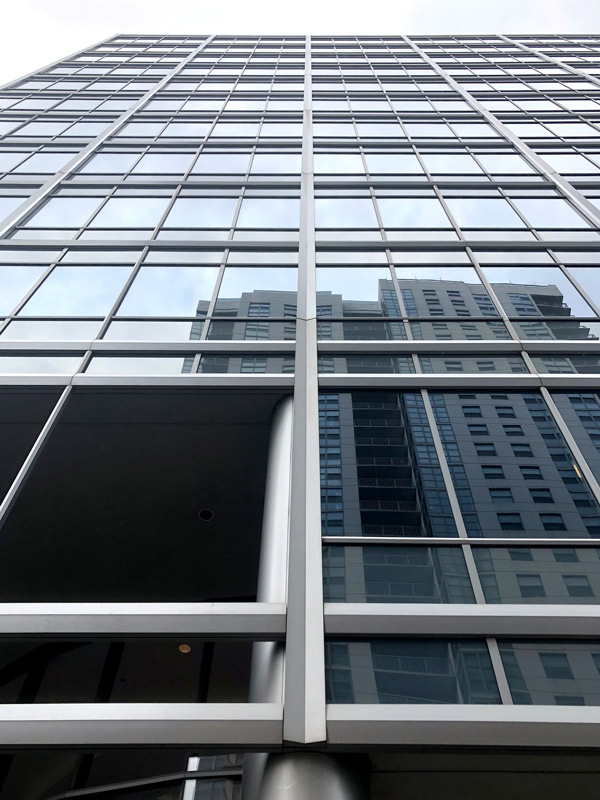
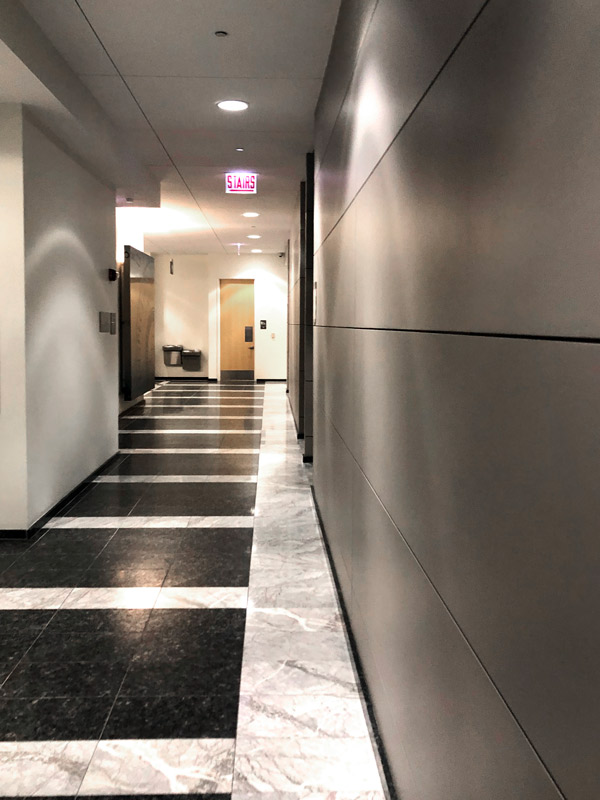
Contact Us
Address
Chicago, IL 60607

