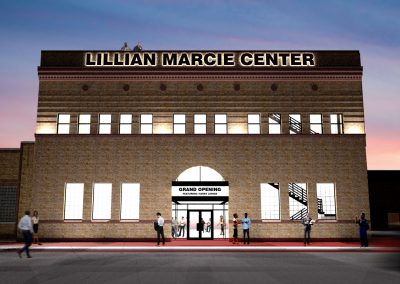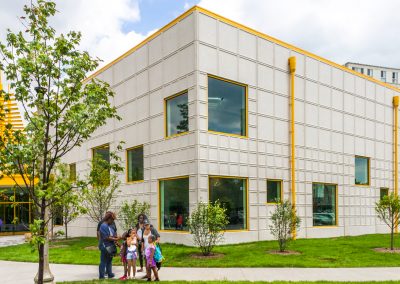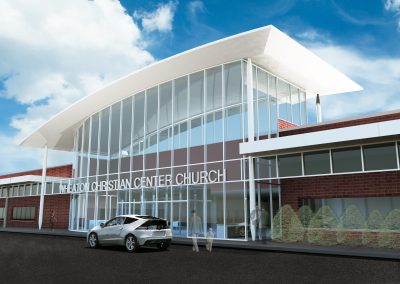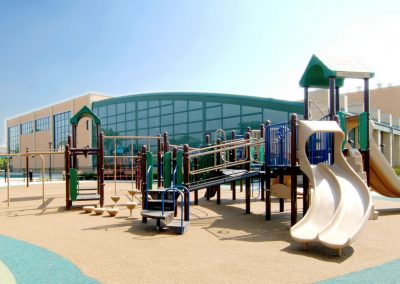The Arts and Recreation Center at Ellis Park
The Art and Recreation Center is a 33,000 square foot community center in Chicago’s Quad Communities.
About this Project
The new 33,000 square foot Arts and Recreation Center at Ellis Park brought added amenities to a part of the Bronzeville Community undergoing significant redevelopment. The new facility, operated by the Chicago Park District, consists of two large volumes (pool and gym) and two smaller spaces (club and fitness rooms) echoing the programmatic functions of the building.
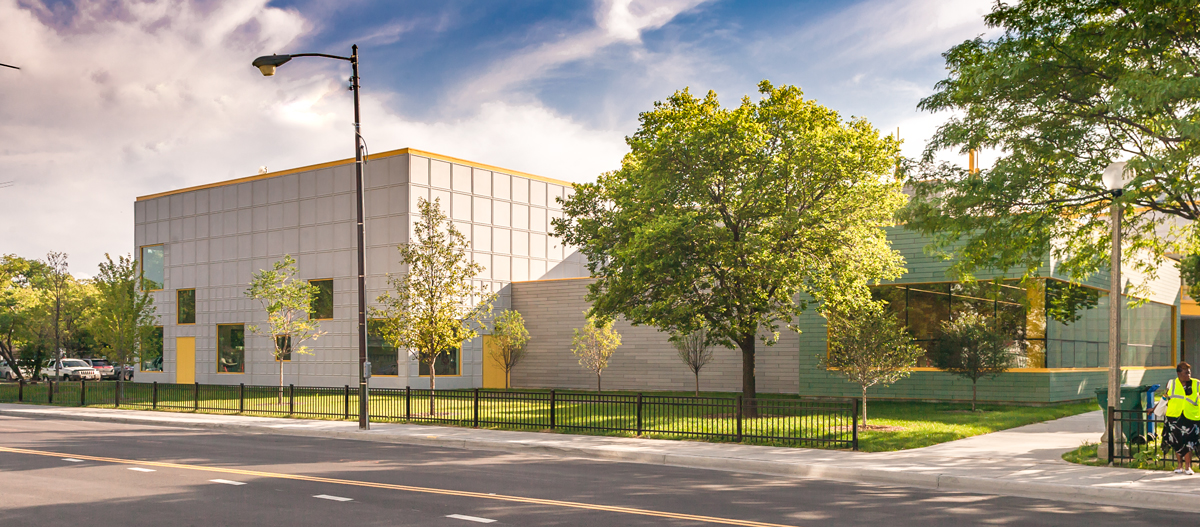
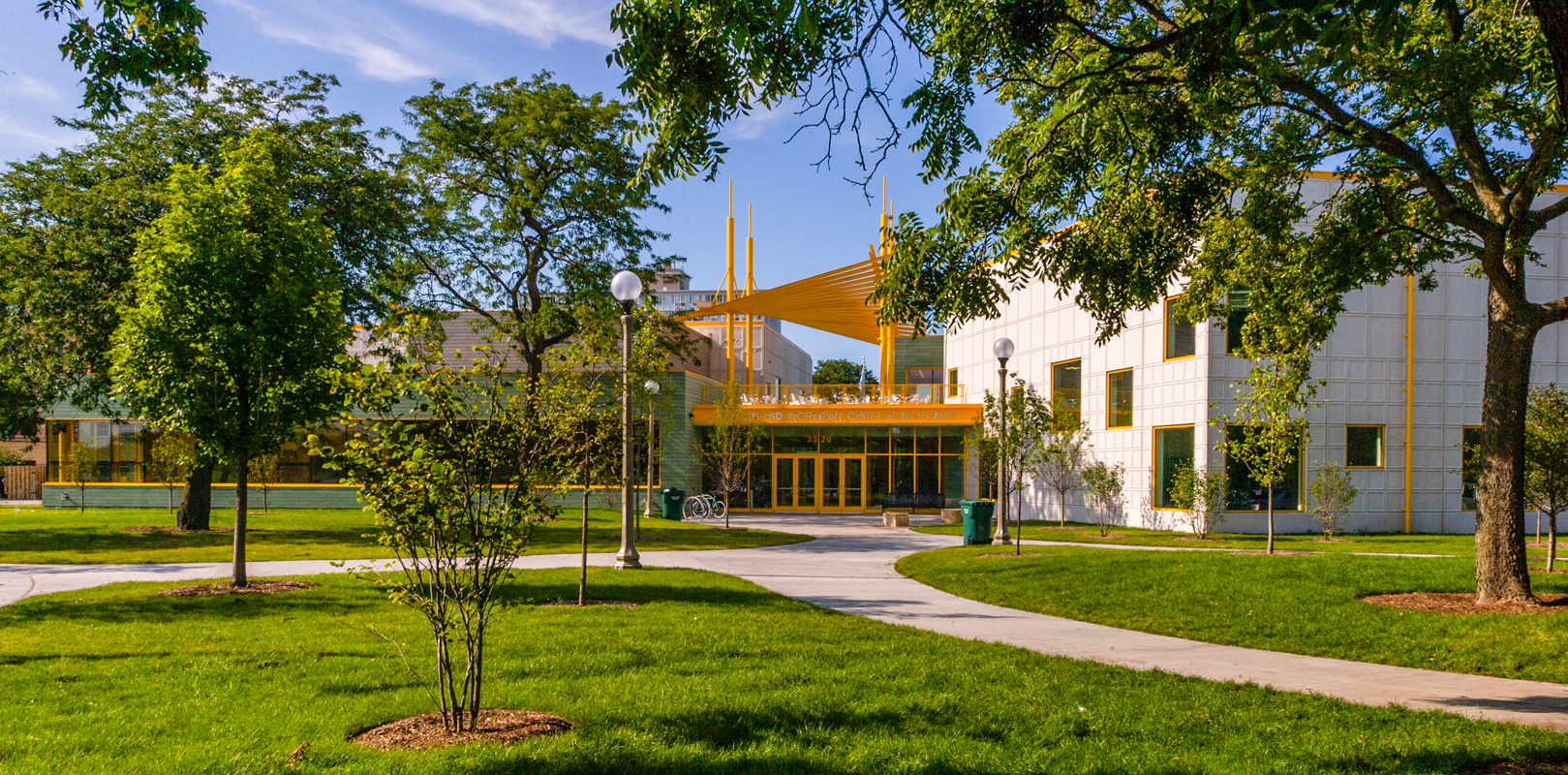
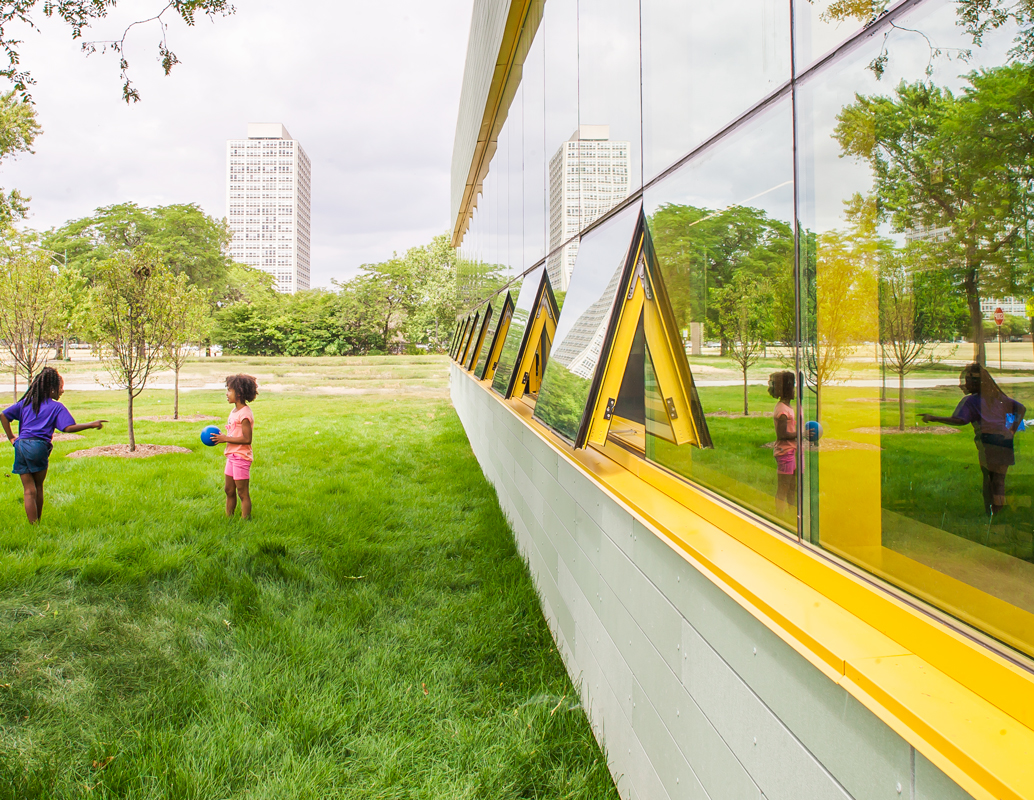
Connecting the four volumes is an open lobby that connects north and south entries and supports a 1,200 square foot roof terrace with a steel I-beam trellis. The building is located on a prominent corner and has become a focal point of the community while still blending seamlessly into the landscape.
Nia Collaborated with Booth Hansen on this project.
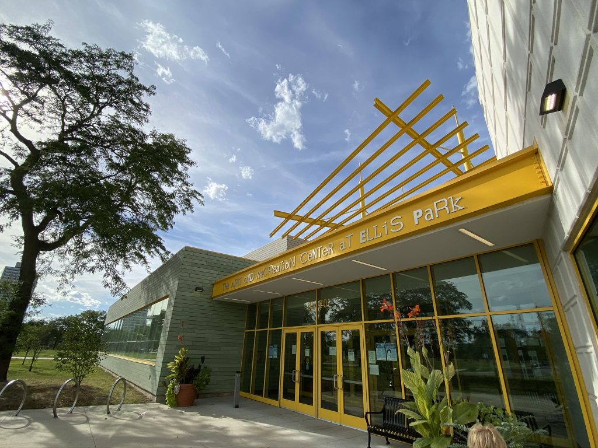
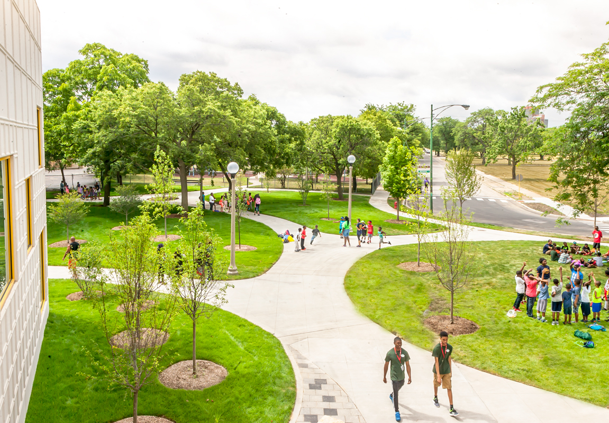
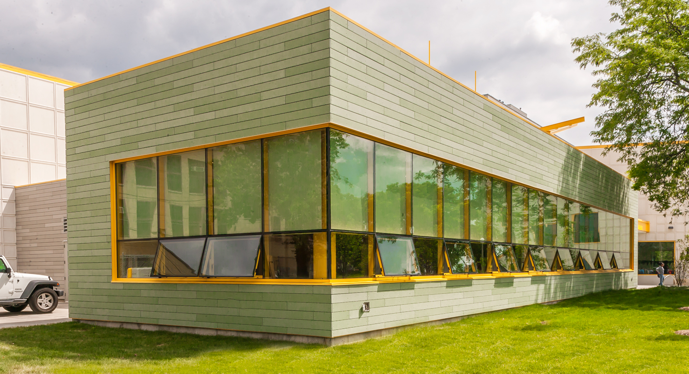
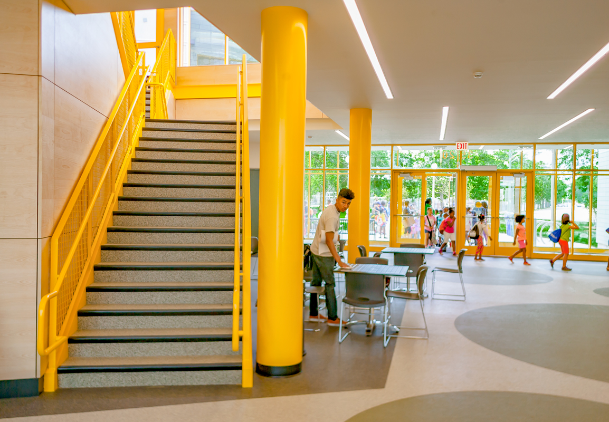
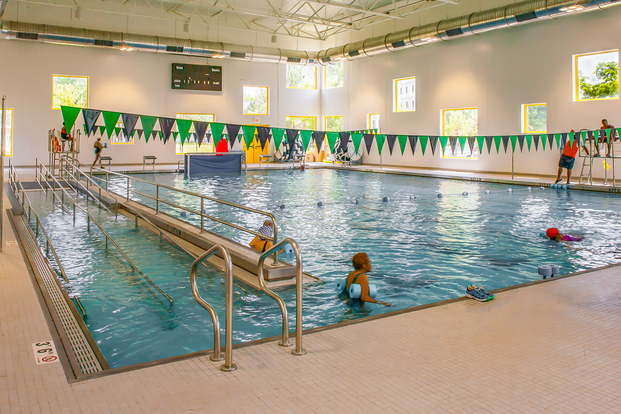
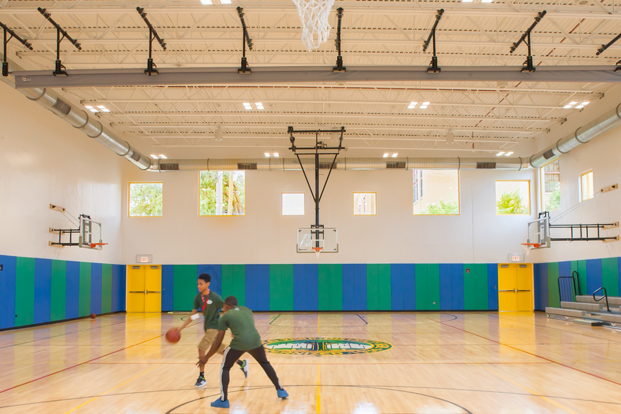
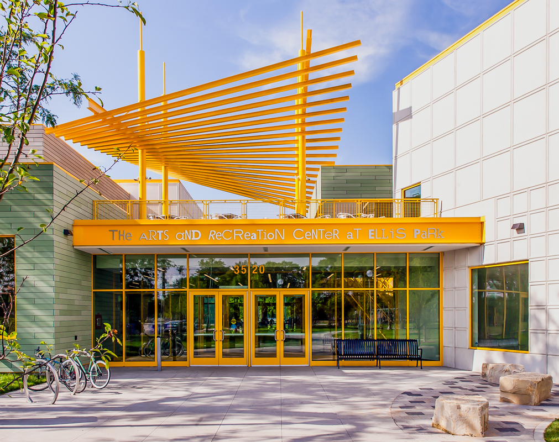
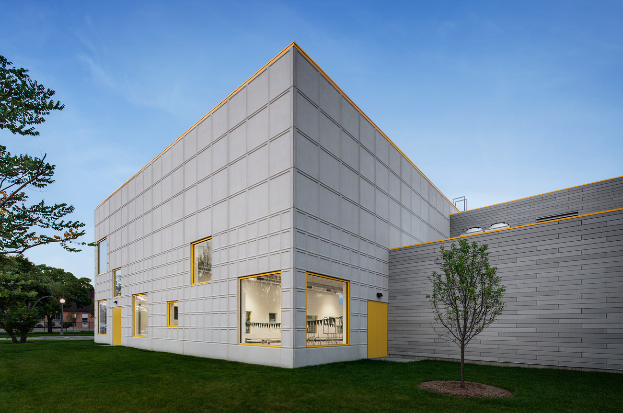
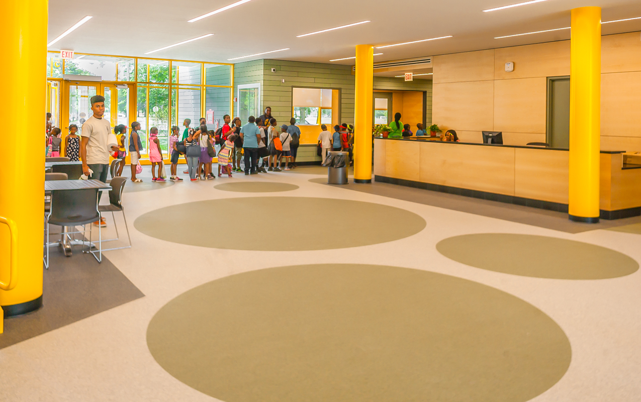
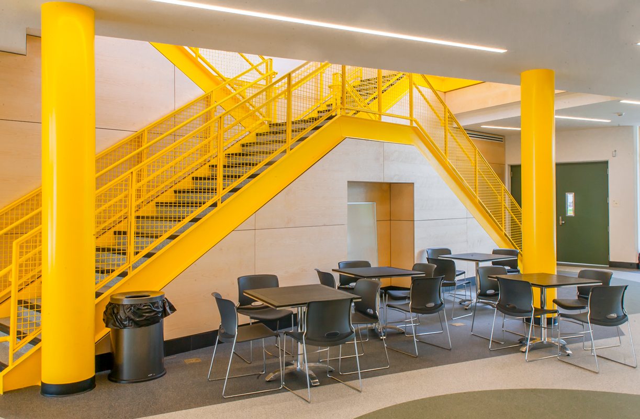
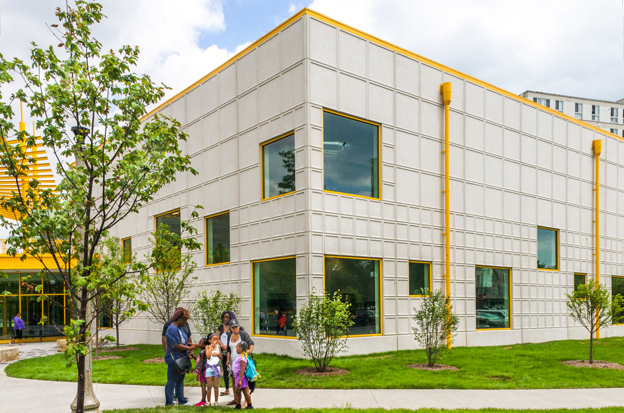
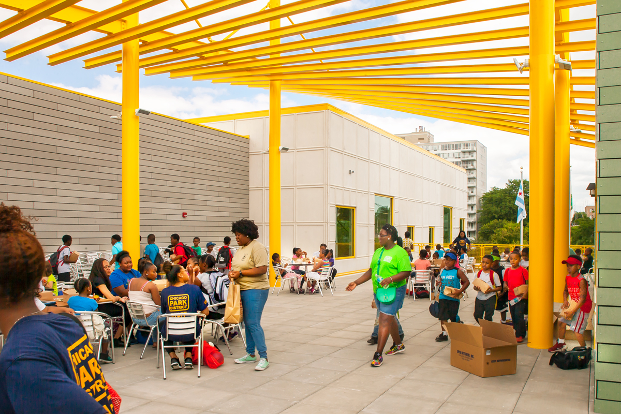
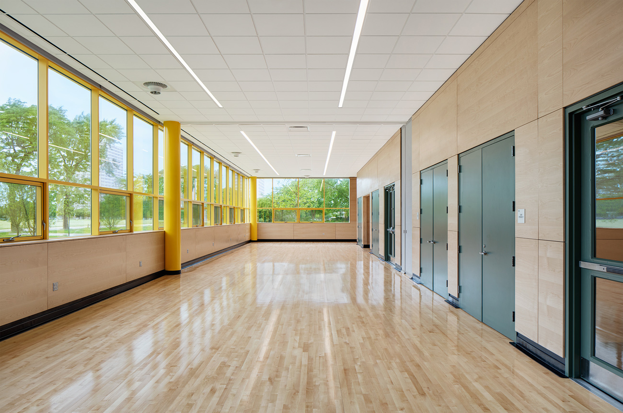
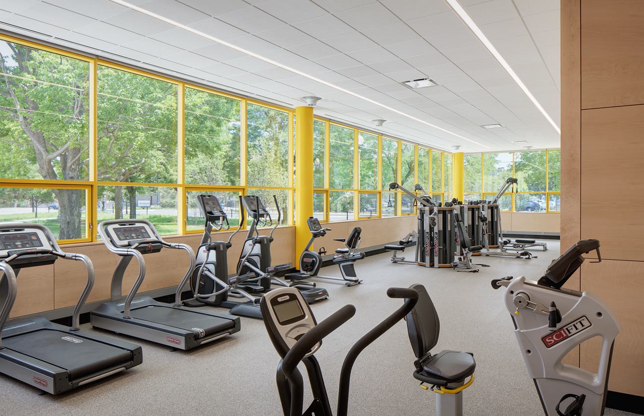
Contact Us
Address
Chicago, IL 60607

